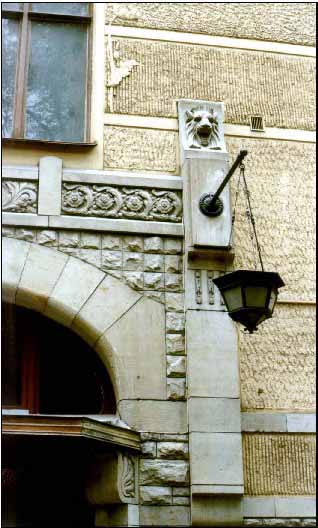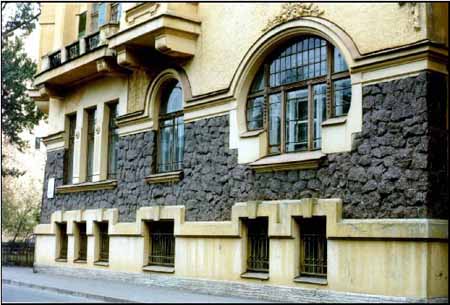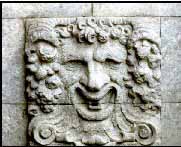Chapter 14 THE FINEST PROSPEKT |
Without fear to press our own view-point on a reader we call Kamennoostrovsky (Stone Island) Prospekt the most beautiful thoroughfare in St.Petersburg. Ripping and comparing various prospects, e.g. Nevsky, Liteiny, Vladimirsky, Voznesensky, Izmailovsky, Bolshoi of Vasilyevsky Island, Bolshoi of Petrogradskaya Side, Moskovsky and so on, one gives the preference to Kamennoostrovsky Prospekt involuntarily: really magnificent is its beginning part leading from the slope of the Troitsky (Trinity) Bridge through the verdure of the square and park, austere and showy are views of its buildings, fresh and light is its part in the proximity of the bridges across the Malaya (Small) and Bolshaya (Big) Nevkas.Being one of the main streets of Petersburg, Kamennoostrovsky Prospekt has its own unique, inimitable face remarkable by the architectural unuty. It was laid down early in the XIX-th century and was being mainly built from the end of the XIX-th to the beginning of the XX-th centuries. So, the prevailing style here is Modern, though there are marvellous examples of Neoclassicism, Constructivism, as well as samples of some later architectural forms. The majority of house facades are ornamented with plaster and concrete castings, but very fine stone edifices occur too. One of the most known and comfortable stone buildings of Petersburg is standing at the very beginning of Kamennoostrovsky Prospekt (the right side). It is the house of I.B.Lidval erected very early in the XX-th century and presenting, we can state, a classical model of the style referred to Northern Modern. The house rests on a plinth of red granite, the facing of the facade was made of light, greenish-grey soap-stone furnished by a Finnish firm from the deposits “Nunnanlahti” (Finnish Karelia), or Kallivo-Murananvara. The first elements of Modern style in our architecture made their appearance in 1859, when the English architect F.Webb put up a mansion for the artist and art theorist Williams Morris. The house was convenient, picturesque and unusually simple in its decor. It came to be known as the “Red house”. However the period of time over which the new style both in architecture and other arts was not very long. It continued from the middle 1890-s to 1910-1915. The term “Modern” is inherent only in Russia, in Europe the style was called Secession (Austria), Art Nouveau (New Art - England and France), Jugendstil (Germany), New style (Spain), English style (Italy), Secessia (Poland and Czechoslovakia). After the revolution of 1917 up to the 1960-s that style was considered as decadent. The architecture of Modern is characterized by a tendency to rationality and achievement of an absolute correspondence between form and contents that was realized by definite methods of composition. The building resulted in asymmetrical houses with different facades and lots of smoothly curved lines. They were decorated with a number of materials: broken or polished stone, raised plaster, coloured and glazed bricks, majolica tiles, glass and metals. Windows and doors had different forms, shaped transoms and frames. Ornamentation with plastic, flowing forms was practised widely. Favourite motifs of the ornaments were vegetative: lilies, irises, fenny grass. Sculpture of Modern possesses specific properties: very often it is represented by female or, more rarely, male figures shown in courtly languid, limp postures. Depicted rather frequently were animals. Faded, transitional colours – purple, tints of stagnant water or moss-green, brown, grey – prevailed in decoration of facades. Brought in Petersburg from Scandinavian countries was so called Northern Modern distinct in embellishment of buildings with dark stone having rude, rustic (“rocky”) texture. Hence, the constructions resembled rough, austere and romantic castles. Followers of the Northern Modern considered only local materials as appropriate for building decoration. In our city only granites and limestone slab could be used in such a case. Houses were adorned with pictures and carvings of northern flora and fauna. The most prominent example of this style can be demonstrated by the above-men-tioned apartment house of I.B.Lidval (Kamennoostrovsky Prospekt, NN 1-3) built in 1902-1904 by her son F.I.Lidval who was one of the most distiguished architects of Petersburg in the beginning of the XX-th century. This house that occupies the polygonal site located between Kamennoostrovsky Prospekt, Kronwerk Prospekt and Malaya Posadskaya Street had been designed so well that it had gone down in history of Russian architecture as the splendid model of a dwelling complex and outstanding embodiment of Modern style. The premises consist of several different-storey blocks united by a semi-open court yard – cour d’honneur. Comfortable flats were well aired and lighted with natural illumination. The decoration both of facades and interiors was executed with wonderful mastery. The house is separated from the street by a low railing of austere, clean pattern. It is accomplished with posts cut of red Finnish granite. The plinth of the building throughout the perimeter was constructed of large smoothly finished slabs of the same granite. The facing of the ground floor and a half of the first one, as well as architectural details were hewn of the stone which firstly had appeared in Petersburg only with the beginning of building in Modern style. It is talc-chloritic schist also called “talcchlorite” and “soap-stone”. For the facing F.I.Lidval applied both the “jagged” talcchlorite, that is a stone with “rocky” surface structure, and smooth, wavy one with parallel thin furrows. The combination of differently finished stone and raised plaster had given rise to the distinct, clear patterns of the facades. Moderate hardness of talc-chlorite makes it a first-rate material for carving and the house erected by F.I.Lidval presents a dramatic corroboration of it. Rich stone portals of doorways are decorated with numerous bas-reliefs depicting scenes of forest life. Here we can see a hiding wolf and sporting hares, a falcon and long-eared eagle-owl with outspread wings, the latter being an indispensable attribute of Northern Modern. Lizards are making their way through interweaved roots of trees, growing in the shade of fern are fungi -fly-agarics and morels. This animalistic and botanic decor carved of the talc-chloritic schist is complemented with the ornament of excellently forged, figured balcony railings where sunflowers are in blossom and a gigantic spider stands rooted to the spot in its web. A great variety of shapes of windows and sashes is observed here. The windows can be both one piece, solid and lattice. In due time the lattice windows took glass machined around a perimetre with facettes (so named were glasses with diamond facets). In sunlight those glasses were iridescent as precious stones that still enhanced decorative impression from the facades.
Soap rock in the decoration of one of main entrances of the former house by I.B.Lidval (Kamennoostrovsky pr., N 1/3). The finish of the doorways interiors was also very handsome and artistic: in fair preservation are marble and tiled fire-places of shapes typical for Modern, fine, flat staircases bend fluently, metallic banisters represent the first-rate samples of applied art. Hanging on the walls of the staircases were pictures, only one mosaic has escaped destruction and still survives. Of course, this magnificent dwelling house has suffered considerably from time. But it is worthy of note that talc-chlorite is water resistant as it contains watertight talc and therefore almost is not liable to the influence of the atmosphere. So the stone facing and bas-reliefs have reached our time and are in quite good state. The similar talc-chloritic schist, only with a distinct greenish tint and brought from Sweden, was used for the decor of the enormous apartment house at NN 26-28 built for the First Russian Insurance Company by the architects L.N., A.N. and Yu.Yu.Benois in 1912-1914. In its artistic virtues this building is no less remarkable than the house of I.B.Lidval. The talc-chlorite was applied for the facing through the height of two storeys of the facades overlooking Kamennoostrovsky Prospekt and in the architectural decoration. Frames of windows of the upper storeys are cut of this stone, engaged columns covered with cannelures, pilasters and numerous carvings: masks above windows of the ground floor, ornaments with griffins, dolphins, cornucopias. The northern and southern wings of this building are connected by the decorative colonnade enclosing the main yard – cour d’honneur. The Doric columns aligned in two rows had been cut from of huge blocks of red Gangut Granite and well-polished. The base part of the house is faced with the same granite, the walls of the ground floor in the inner court being clad with its small fragments laid side by side as mosaic. An analogous “mosaic” of angular pieces of the red granite was used for the decoration of the house N 24 erected to the design of L.N.Benois; the base and piers of the first floor were faced in the same manner. This inexpensive manner of stone facing together with red bricks, blue majolica tiles, glasses of bay-windows and elegant wrought grilles below them reveals with success the distinguishing features of Modern style in the architecture of the edifice. Grey granite called Serdobol served as a material for facing of the monumental house at N 19 built by the architect S.I.Minash in Neoclassicism style. This granite was used in the design of the rusticated socle and in the facing of the two lower floors. Key-stones of windows of the first floor are adorned with lion masks cut of the same granite. The similar grey Serdobol Granite was used by the architect A.E.Belogrud in the construction of the effective apartment house of K.I.Rosenstein that dominates in the ensemble of Leo Tolstoy Square, thus emphasising the intersection of Kamennoostrovsky and Bolshoi Prospekts with Leo Tolstoy Street. The building was put up in 1913-1917 in Historical style using motifs of architecture of mediaeval English castles. The walls of the facades are plastered while numerous architectural details are made of grey granite: they are outside window frames, big lancet-shaped arches of apertures and other elements serving to enhance the originality of the construction. Behind this house, in the blind-part of Bolshoi Prospect leading to the Karpovka (Carp) River there are several buildings else which are decorated with stone rather uncommonly. And in Kamennoostrovsky Prospekt the house N 44b set up by the architect S.S.Krichinsky for Seid Alim - the last Emir of Bukhara in 1913 stands out because of its originality. This edifice built in Neoclassical style bears faint resemblance to oriental palaces. It is accomplished with a large loggia on the second floor half shielded by a two-storey arcade. The facade facing the prospekt is also finished with powerful rustication and columns that together with the arcade gives rise to superb play of light and shade. All the facing of the facade overlooking the prospekt was made of large blocks of yellowish-white Shishim Marble from the Urals. It is the only example of the use of this rock in St.Petersburg. At the intersection of Kamennoostrovsky Prospekt and the Karpovka Embankment is the former mansion (N 48) of the merchant’s wife M.K.Pokotilova set up by M.S.Lyalevich in 1909. The facade of this elegant edifice is faced with sandstone painted nowadays and is accomplished with a three-arched loggia with four Doric columns cut out of coarsely banded granite gneiss. A low fence of metallic rods and small posts topped with granite balls encloses the mansion separating it from the prospekt. Shown in the old photograph are tubs with decorative plants standing at this fence. Placed a short distance from this house in Literatorov (Writers’) Street, N 17 is the mansion where the famous Russian actress M.G.Savina was living from 1908 up to her death in 1915. A plinth of the house is faced with slabs of rapakivi-granite and walls of the ground floor are covered with chips of the same granite. The facade had been designed in the style that can be called Modern, in spite of the eccentricity of the order element combination. Many buildings with stone decor are especially concentrated in the northern section of Kamennoostrovsky Prospekt. So, using of grey and pinkish-grey granite from the deposit Antrea provided the six-storey house at N 54 crowned with a tower with an attractive appearance. Its facade through the height of two storeys is picturesquely faced with slabs having rocky texture. The porches are ornamented with exquisite portals cut from of the same granite that has here the smooth surface and is adorned with carved reliefs. The house was built in 1910-1911 by D.A.Kryzhanovsky. It is interesting to note that the portals outline is analogous to the shape of portals of the house N 26 in the 7-th Liniya (Line, or Row) of Vasilyevsky Island that was erected earlier by the same architect. Towering on the corner of Chapygin Street and Kamennoostrovsky Prospekt is the showy construction (N 61) designed in Modern style by the author of the project F.I.Lidval. In common, with other buildings erected by this architect, it is ornamented with any one of a number of materials: grey and pinkish-grey granite from the deposit Antrea as rusticated, so smoothly squared; textured plaster and bright brown , glazed bricks. The house is interesting due to different shapes of windows, carved portals and low terraces made of stone. It is considered to be one of the most picturesque construction by F.I.Lidval. The buildings at NN 63 and 65 put up after the design of V.A.Shchuko in 1910-1911 have gone down in history as samples of Neorenaissance style. The house N 63 seems to be particularly remarkable. Through the whole of the height it is faced with dark-grey gneiss from the deposit Tiurula. The rock contains large nodules of crimson-red almandine garnet. The reliefs representing mythological scenes and grotesque ornaments decorating the facade had been cut by the sculptor V.V.Kuznetsov out of solid Tiurula Stone. At the bottom of the left risalita is a stone mask of a smiling Faun, from the mouth of which water streamed previously. The portal in the central part of the edifice is decorated with rusticated slabs and the pylon is faced with polished gneiss.
Broken stone (granite), coloured plaster, Putilovskaya slab in the basement of one of houses built in the Modern style (Literatorov - Writers' - st., N 17).
Almandine against the ground of grey gneiss. This rock rather rarely used in St.Petersburg building decorates the whole of the facade of the house at N 36 in Kamennoostrovsky Prospekt. Also distinguished is an interior of the main staircase adorned with stucco moulding and polychromatic murals and ceiling painting. Unfortunately they are in extreme decay at present. Stone decoration of the house N 65 is far more modest: the bottom of it is faced with grey rock of Serdobol Granite type, the upper part is built of artificial stone. The Tiurula Gneiss was used for the ornamentation of the house N 67 built by K.V.Markov in 1908-1909 at the intersection of Kamennoostrovsky Prospekt and Graftio Street. The house is very beautiful. Its basement is constructed of large rusticated blocks of the stone and higher the facing consists of granite slabs of various shapes and size that are carefully fitted togeter similarly to mosaic. The arches of windows and portals are as well faced with massive granite blocks having either rocky, or smooth surface. One of the entrances is embellished both with an ornament cut out in the stone and thick low polished columns. Observed throughout the gneiss are inclusions of scarlet almandine, sometimes as large as a fist. Black polished gabbro is used for facing of huge portal in the centre of the house at NN 69-71 put up to the design of the architect N.E.Lancere in 1935-1936. Two porches situated on either side of this edifice are ornamented with grey granite. Terminating the northern part of Kamennoostrovsky Prospekt is a gaily decorated house with a front court – cour d’honnour and open terraces. It is the premises at NN 73-75. Set up by the architects A.I.Zazersky and I.I.Jacovlev in 1913-1914 it looks like a palace. The facades of the building are adorned with plaster bas-reliefs and sculpture, the basement is decorated with porphyritic granite from the deposit Kovantsaari. Large, rounded crystals of a pink feldspar are well distinguished against a light-grey background of the rock. Granitic slabs are finished in such a way that they have rocky facture. Ornamental rosettes carved on them complete the decor. As evidenced by the foregoing, the buildings decorated with natural stone on Kamennoostrovsky Prospekt are more abundant than in Nevsky one. They are 14 of 75 buildings, that is about 20%. It is explained by the fact that the prospekt was mainly built up between 1900 and 1914 when the city was supplied with stone in quantities and decoration with natural stone was in fashion. In recent decades, two edifices were constructed in Kamennoostrovsky Prospekt. One of them (N 37) is the House of Fashion put up after the project of Ye.A.Levinson, A.K.Andreyeva and Ya.Ye. Moskalenko in 1964-1968. The central part of this building stands out owing to pylons which are faced with black gabbro. The second construction is the original house N 7 resembling a huge crystal. It was erected after the design of the architects Zh.M.Verzhbitsky, I.P.Zhuravliova, V.A.Meshcherin in 1982. The house is faced with light-grey Saarema dolomitic Limestone (Today there is a big flower-shop here). |
To the beginning |


